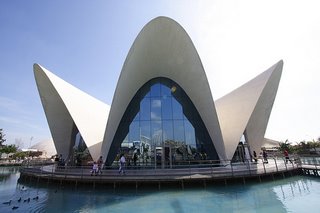
 'Hypars' (hyperboloids) are a type of structure that have been used in pioneering since the 1960s. They are based on a type of lightweight engineering structure used to build in concrete. This six-sided structure is inspired by Felix Candela's Restaurant in Valencia (photo by festeban).
'Hypars' (hyperboloids) are a type of structure that have been used in pioneering since the 1960s. They are based on a type of lightweight engineering structure used to build in concrete. This six-sided structure is inspired by Felix Candela's Restaurant in Valencia (photo by festeban).Although they look complicated, these structures have a secret that makes them a little easier to build- all of the strings used are pulled tight in straight lines. This means that you don't need to worry about how the curve gets formed- it is a natural result of tying all the straight lines.

This sequence demonstrates how to build one:
(1) lash the rectangular/diamond-shaped frame together, and prop 2 corners up with poles.
(2) run sisal from one pole to the opposite pole, starting at one end and working to the other end, making sure the lines do not cross each other. Start with a round turn and two half hitches and end with a clove hitch or constrictor.
(3) run a second set of lines between the other two poles. Once you have done this, you will be able to remove the props- but you will need guylines to hold the structure up. The sisal is actually holding the whole structure in shape. Because there are so many of them, none of them are under a lot of strain (which is why they are used to build in concrete- you can make the concrete VERY thin because the strain is spread out evenly).

If you take six of those units and attach them together you get the structure I have drawn here. This drawing shows the frames without the hypar lines.
What could it be used for? I'm open to suggestions- how about a chapel for a Scout's Own, a 'headquarters' tent at JOTI/JOTA or a café at a Jamboree? One word of caution: the 'saddle' in the centre, the lowest point of the curved surface, can often end up being VERY low. This is a place where a model can be used to figure out the right heights and angles before construction.

1 comment:
I love this concept and will attempt to build one, but with tight resources, I would like to do it right the first time. I would especially like to do this with grommeted panels of canvas rather than rope. With your modeling software. If I wanted the lowest point of the saddle to be 8-10 ft high and as many of the angles as possible to be as close to 45 degrees as possible, what would my dimensions for the poles be and the shape of the canvas panels?
I'll post photos.
KonaAllan
Post a Comment